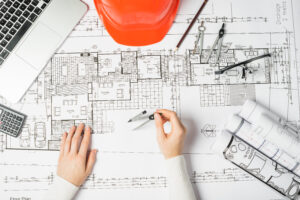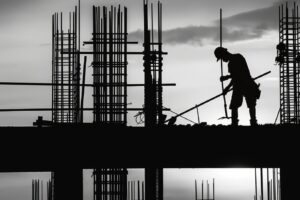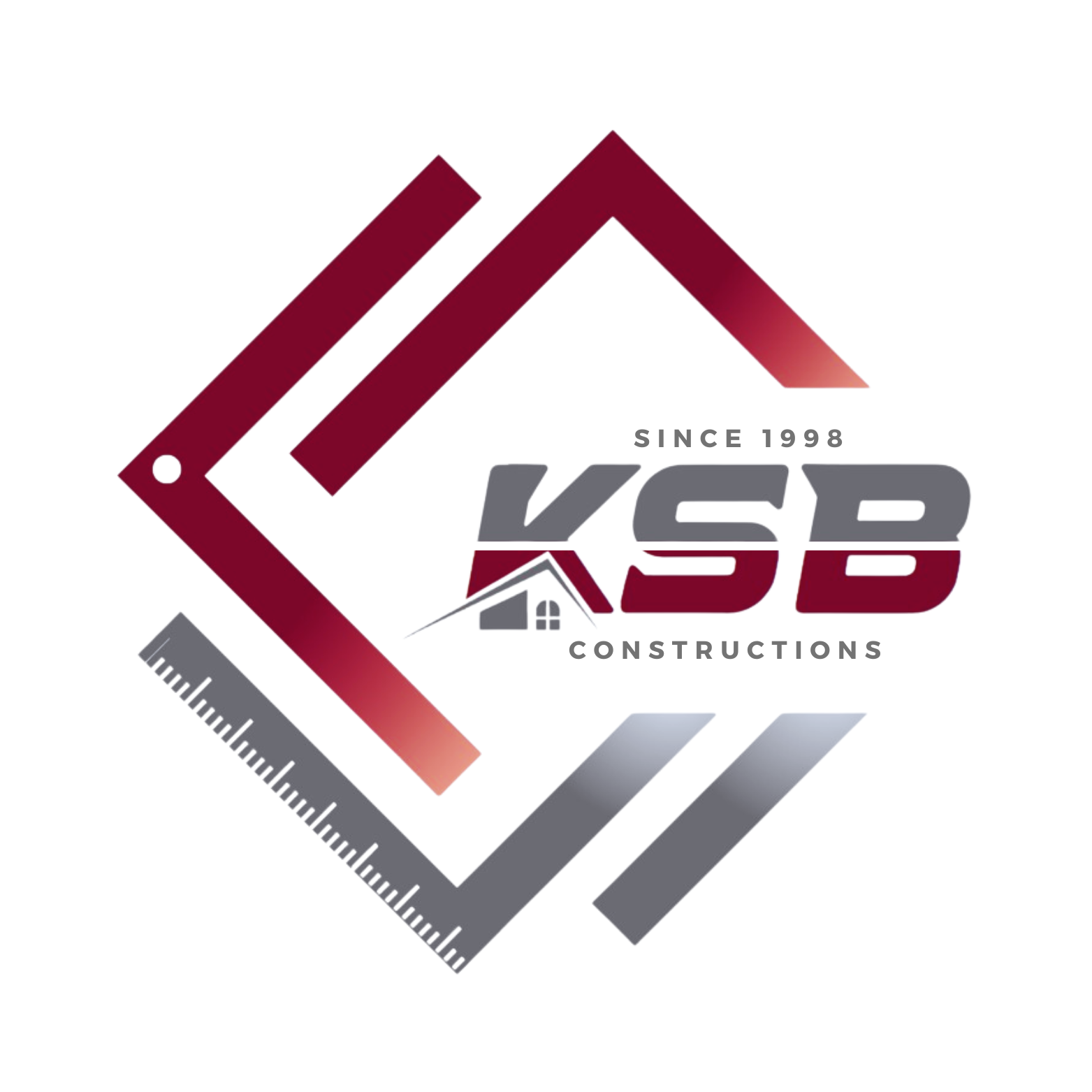Planning and Designing Services for a Construction Company
- Project Consultation and Feasibility Analysis
- Conceptual Design
- Architectural Design
- Structural Engineering
- Initial Consultation: Engage with clients to understand their project goals, preferences, and constraints.
- Feasibility Study: Analyse site conditions, zoning laws, and project viability to determine if the project can proceed as envisioned.

- Preliminary Sketches and Concepts: Develop initial design ideas and concepts based on client input and site analysis.
- 3D Renderings: Create three-dimensional visualizations to help clients better understand the proposed design.

- Detailed Drawings: Produce detailed architectural plans including floor plans, elevations, and sections.
- Design Development: Refine architectural designs to include more detailed elements such as materials, finishes, and spatial configurations.

- Structural Design: Design the structural framework to ensure stability, safety, and compliance with engineering standards.
- Load Analysis: Conduct load and stress analysis to verify that the structure can support anticipated loads.

KSB CONSTRUCTIONS,
Plot No. 38, Swami Nagar,
Second Cross Street,
(Off- Railway Station Road)
Urapakkam - 603211
ksbconstructionsmd@gmail.com
99439 23466
© 2023 Created with Noobie kid
